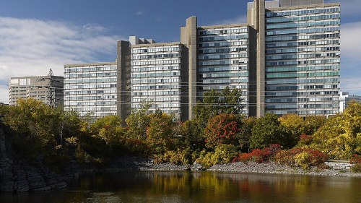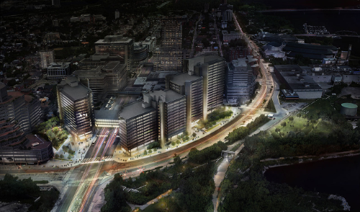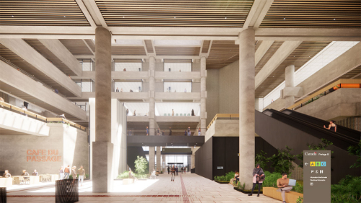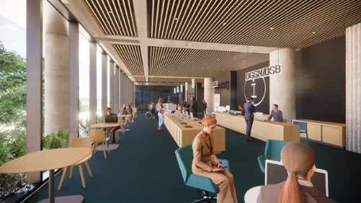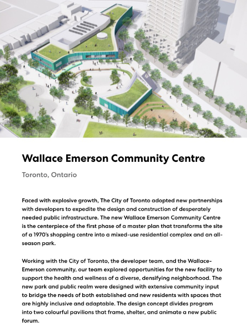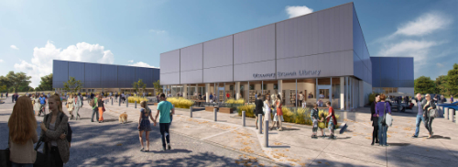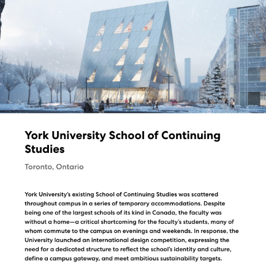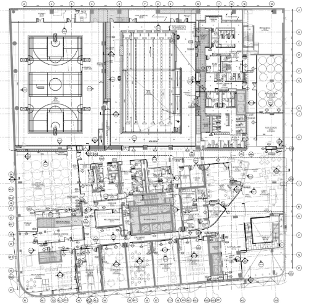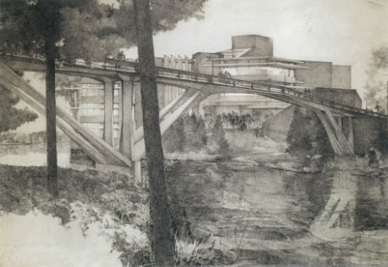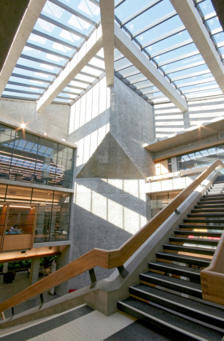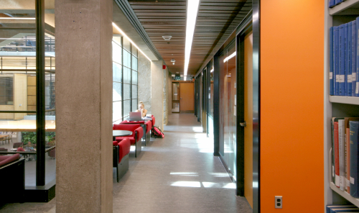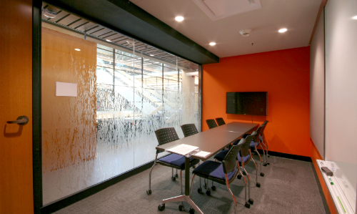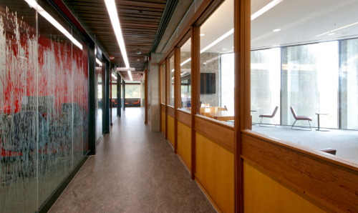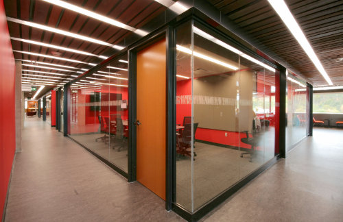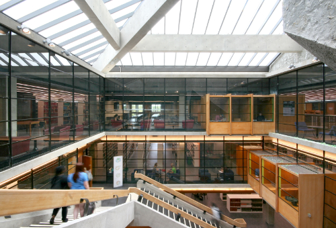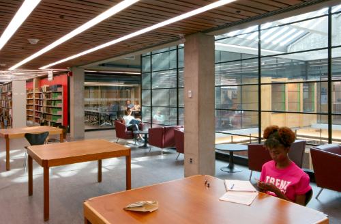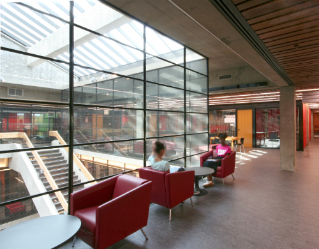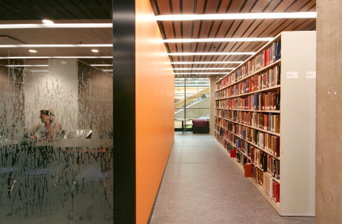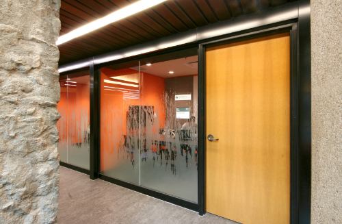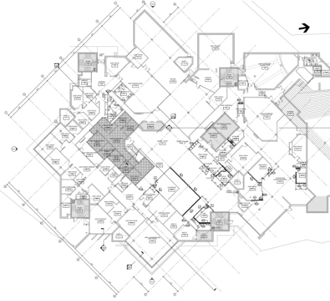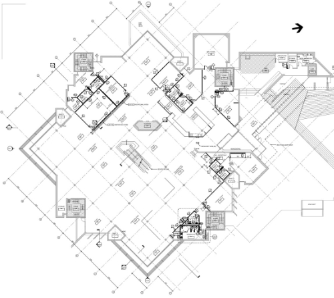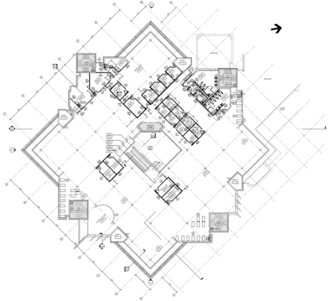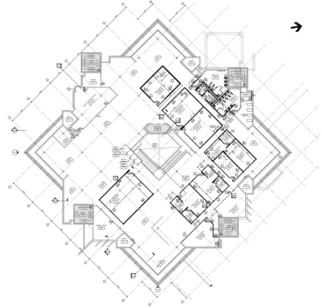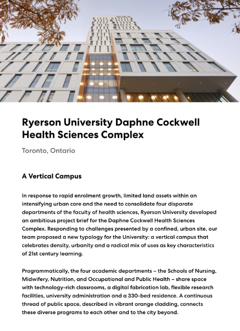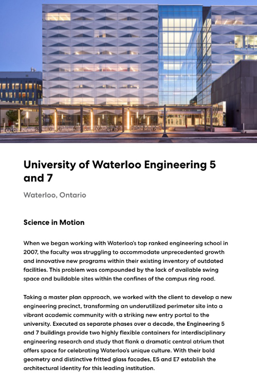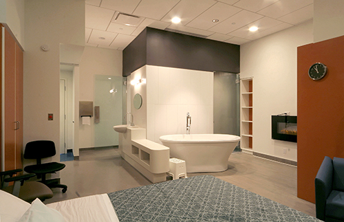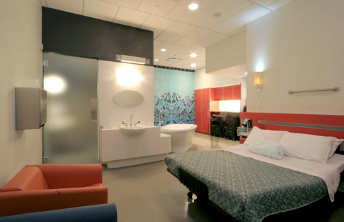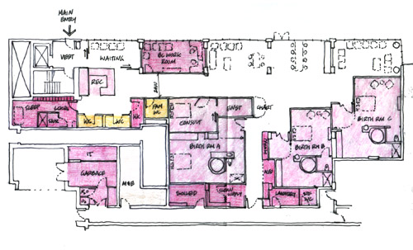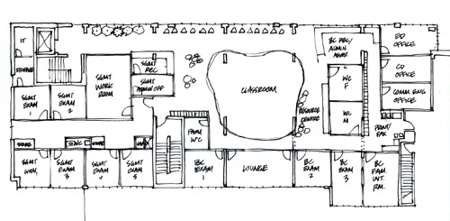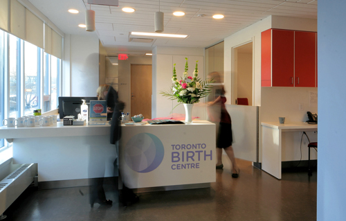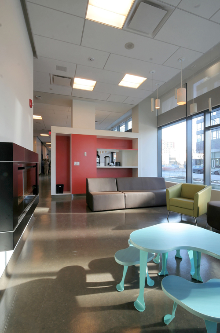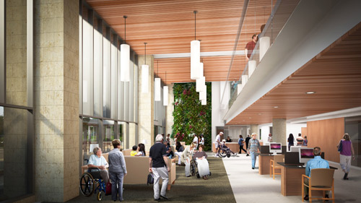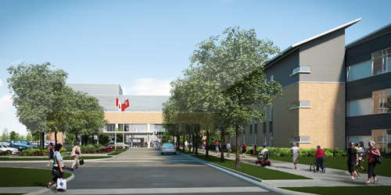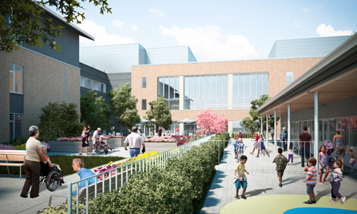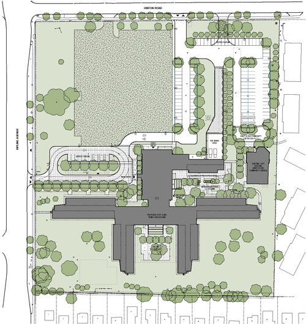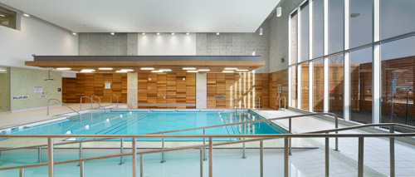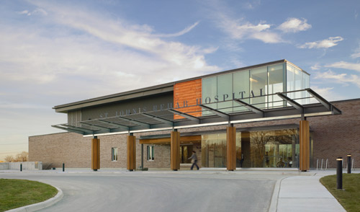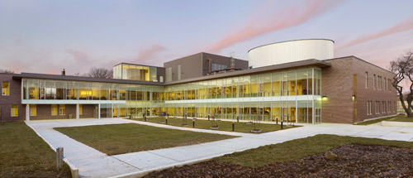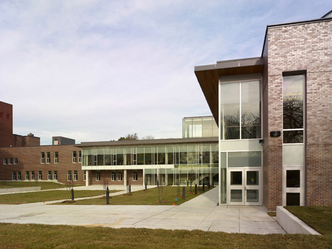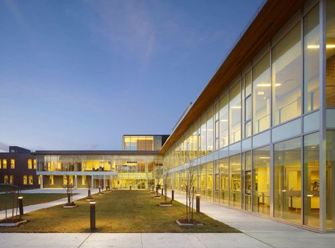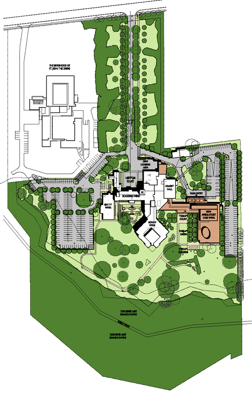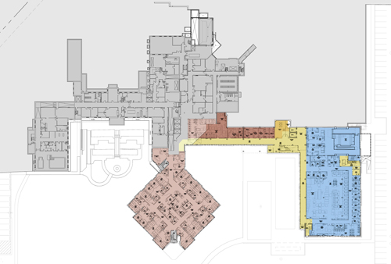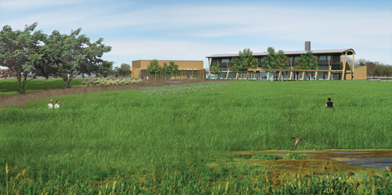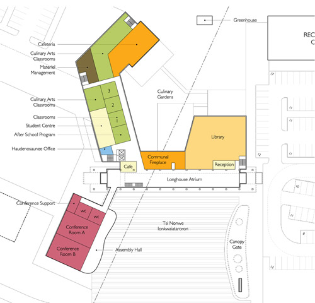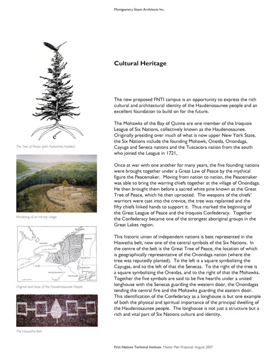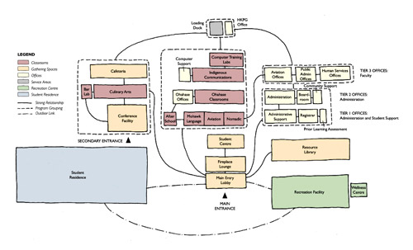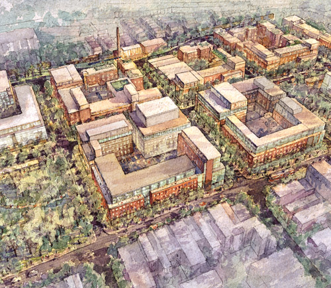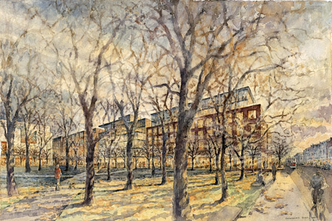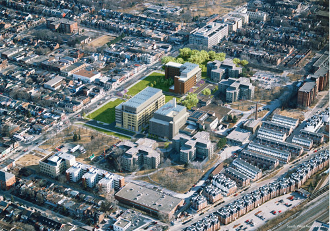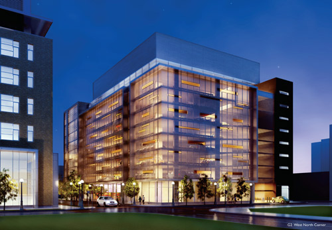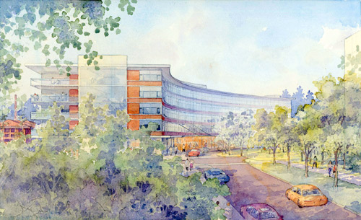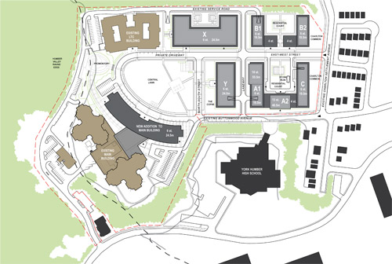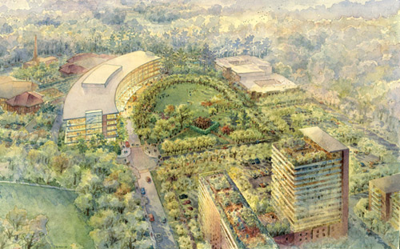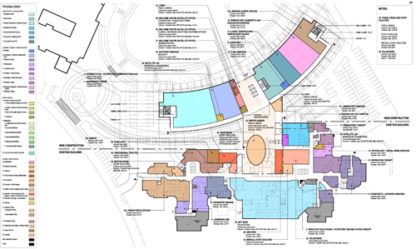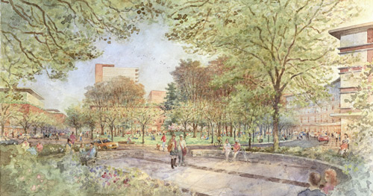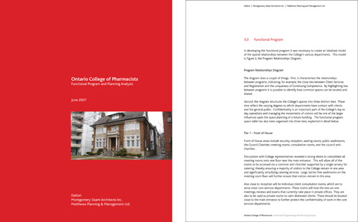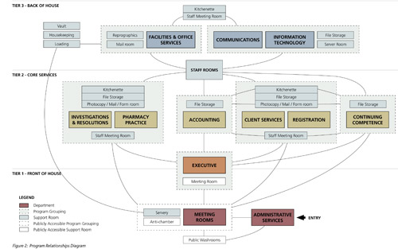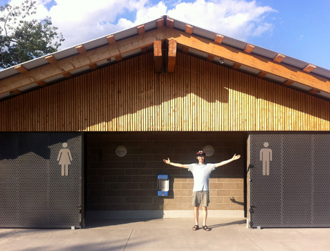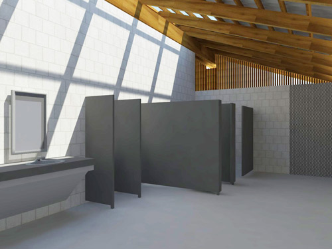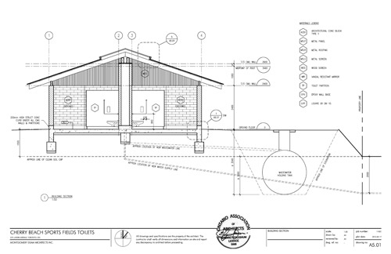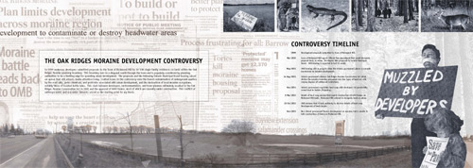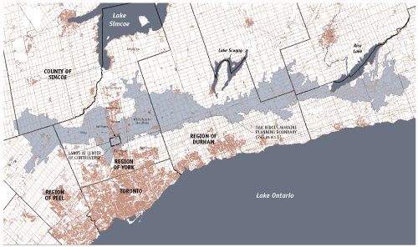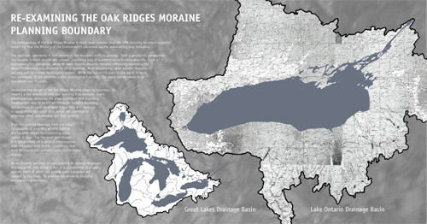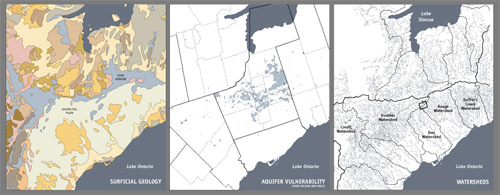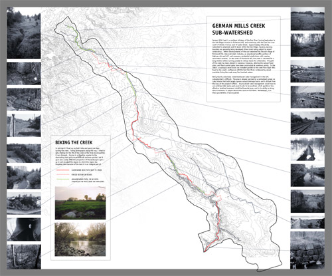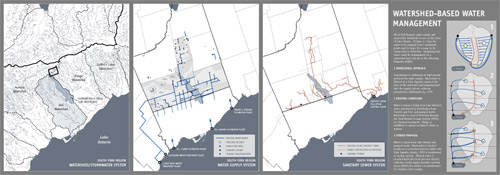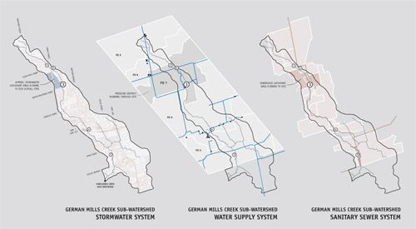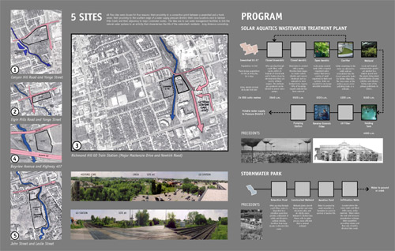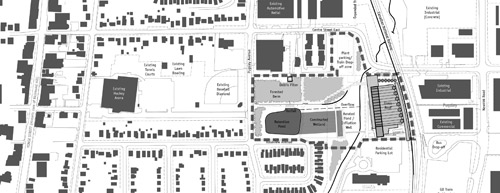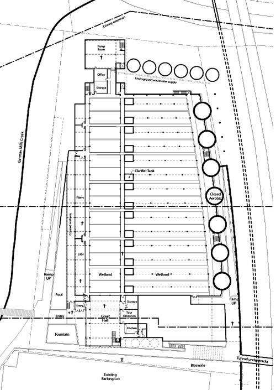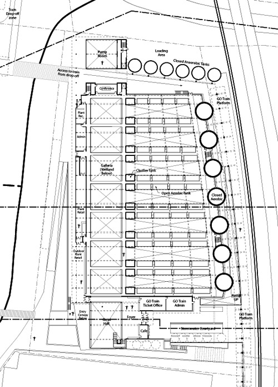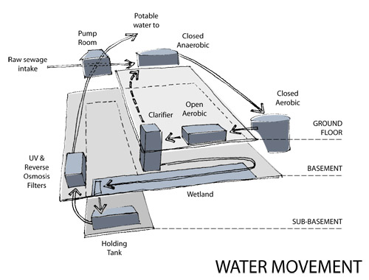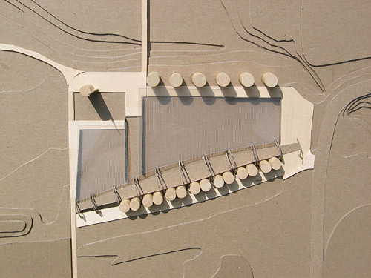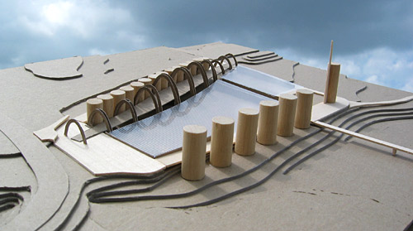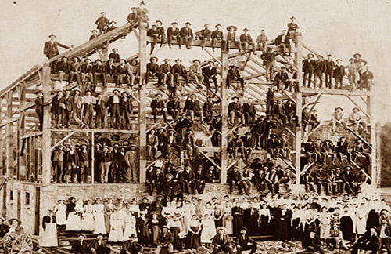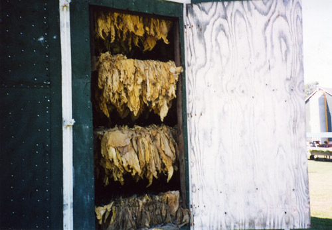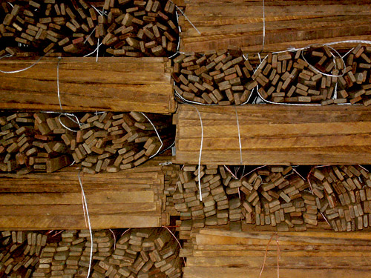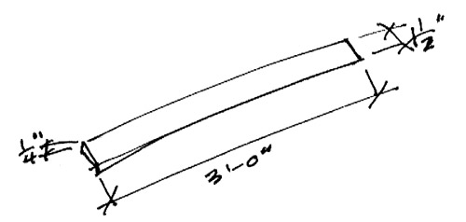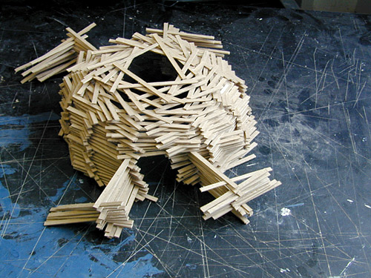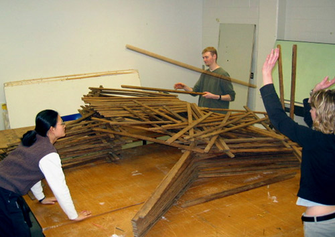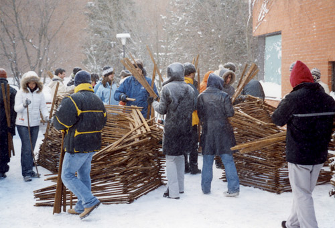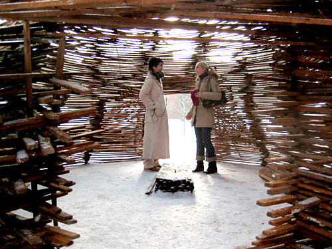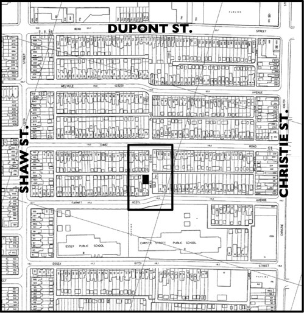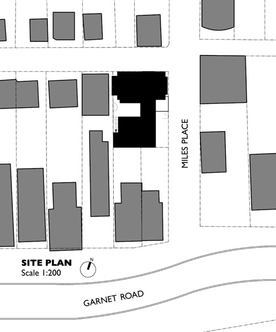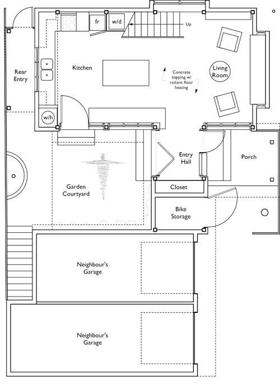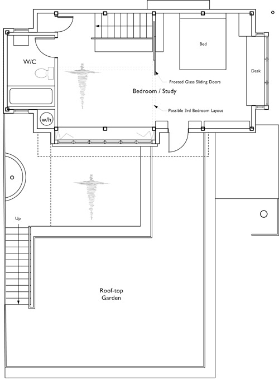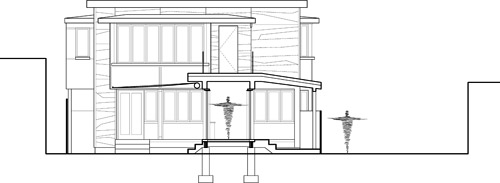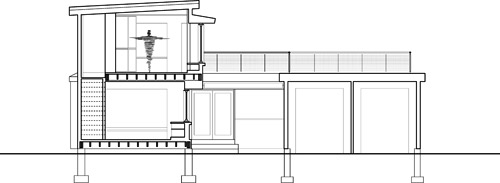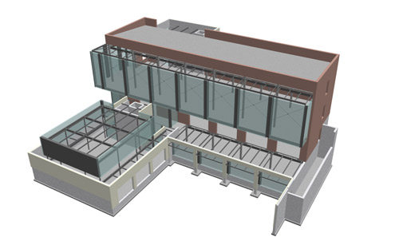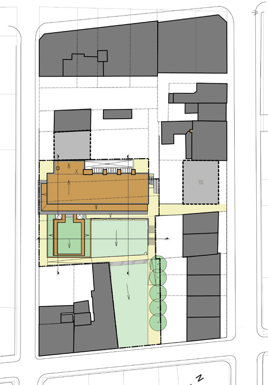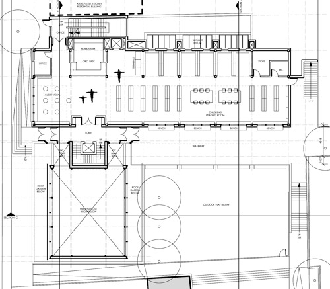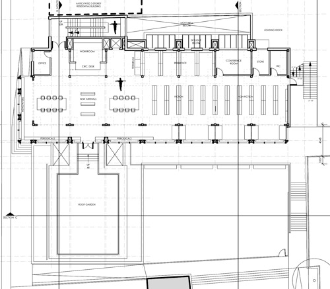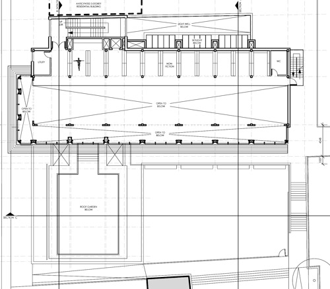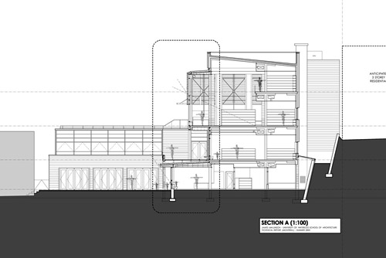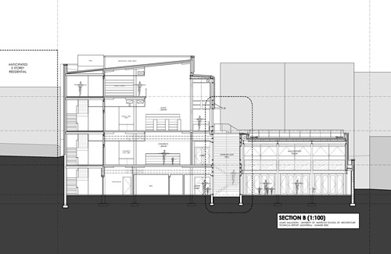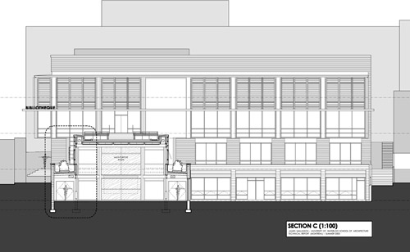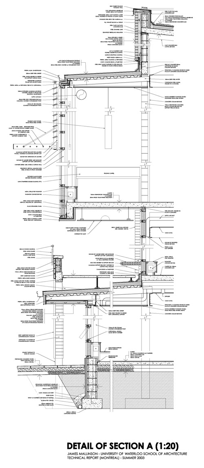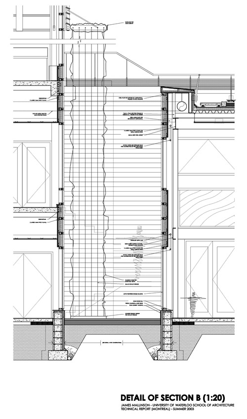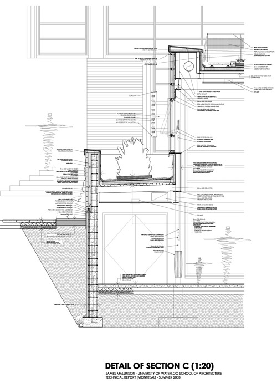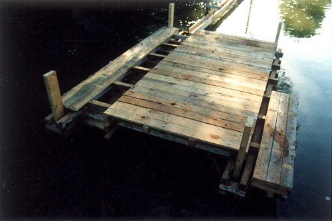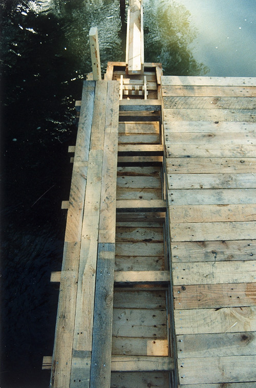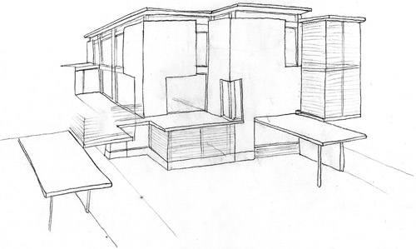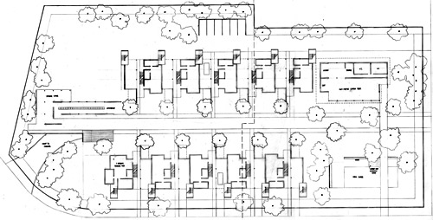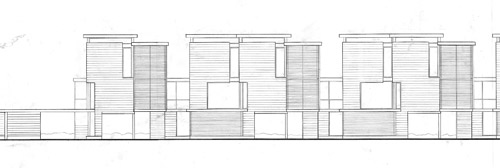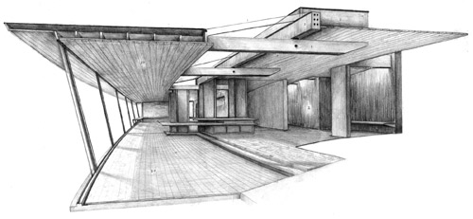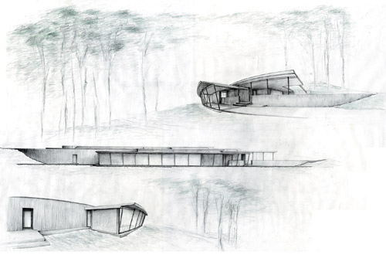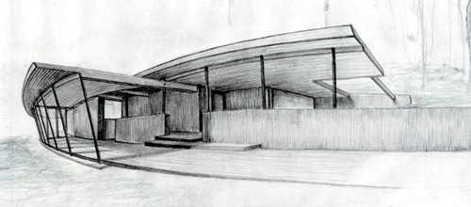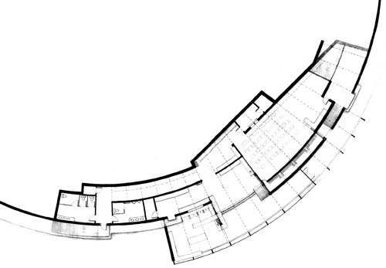-
Place du Portage III Renewal
Project Architect
CLIENT: BGIS (PM), PSPC (client)
Gatineau, Quebec . 2,600,000 SF . Completion 2026
PROJECT DESCRIPTION:
Designed by Dimitri Dimakopolous, PDPIII is a massive government office complex that transformed downtown Hull in the 1970s. Comprised of six towers and an atrium, the complex occupies an entire city block and spans a major throughfare in the City of Gatineau. Perkins&Will and Provencher Roy where retained to replace the building envelope, upgrade the building services, transform the landscape and interior public realm, and increase the the number of workstations by 50% to approximately 6500.
The project employed approximately thirty JV architectural staff and the size and complexity demanded that the work be split between four project teams. My public space team was charged with transforming the public concourse and entry sequence, which was elevated two stories above grade in the orginal scheme. Our proposal linked the concourse to grade via the existing atrium and an new "Grand Passage" which cut a swath through the building, connecting the two entrances.RESPONSIBILITIES:
- Development of public space design and documents, including renderings, costing and construction drawings
- Developed overall documentation strategy in conjunction with 4 project architects
- Direction of four junior staff, with regular direction of larger PW team of approx fifteen staff and larger JV team
- Consultant coordination lead for public space (struct, mech, elect, accessibility, code)
- Virtual client presentations of planning, design and documentation progress
- Product research, specification development -
Georgina Multi-Use Recreational Centre
Senior Architect
CLIENT: Town of Georgina
Kewsick, Ontario . TBC SF . Completion 2022
PROJECT DESCRIPTION:
Multi-use recreation centre, including gymnasium, library, pool and multi-purpose rooms
RESPONSIBILITIES:
- Quality control reviews of construction drawings - Envelope detailing for construction
- Product research and specification development
- Code compliance and check set reviews -
Wallace Emerson Community Centre
Senior Architect
CLIENT: Galleria (developer), City of Toronto (user)
Toronto, Ontario . 308,925 SF . Completion 2022
PROJECT DESCRIPTION:
Multi-use recreation centre, including gymnasium, pool and multi-purpose rooms, daycare, outdoor skating rink and auxilliary skate change and zamboni building. The project was one of a number of pilot projects won by PW in which the City partnered with a developer to build recreation centres. I came onto the project during construction documents to detail the enveolope and direct some of the consultant coordination.RESPONSIBILITIES:
- Envelope and interiors development and detailing for construction
- Product research and specification development
- Consultant coordination (struct, mech, elect, envelope) -
Duncan McArthur Hall Redevelopment
Project Architect/Project Manager
CLIENT: Queen's University
Kingston, Ontario . TBC SF . Completion 2024
PROJECT DESCRIPTION:
An expansion and renovation to a late brutalist structure on Queen's stallite campus, occupied by the Faculty of Education. The building was nearing the end of its lifespan and many of it's systems were failing. Programmatically, the collaborative and convivial culture of the school was fighting against an insular and innapropriate space planning. Our role was develop a plan for redevelopment that arranged classrooms and offices around central common spaces and allowed for phased upgrade of the building systems.RESPONSIBILITIES:
- Feasibility study and schematic design
- Direction of production team of two staff
- Work planning and budget tracking
- Feasibility report writing and review - Client presentations, planning meetings, user group consultations, task tracking
- Early energy modelling coordination and scope clarifications
- Consultant coordination (struct, mech, elect, civil, energy, landscape, code) -
York University School of Continuing Studies
Senior Architect
CLIENT: York University
Toronto, Ontario . 97,000 SF . Completion 2022
PROJECT DESCRIPTION:
A six-storey classroom building, defined on the exterior by it's twisting form and triangulated facade, and on the interior by a series of feature stairs. I was primarily responsible for detailing the feature stairs and related coordination, and determining the complicated code compliance strategy for the limiting distance relative to the adjacent building.RESPONSIBILITIES:
- Interior feature stairs detailing for costing and construction
- Product research and specification development
- Consultant coordination (struct, mech, civil, code) -
BRIC Bata Library Redevelopment
Project Architect
CLIENT: Trent University
Peterborough, Ontario . 80,000 SF . Completion 2018
PROJECT DESCRIPTION:
Revitalization of Ron Thom's reverred 1967 library at Trent University, including reconfiguration of interior planning to include group study, teaching and spaces and significant reduction in the size of the print collection. Interventions included restoration of heritage wood ceilings, millwork and furniture and extensive upgrades to mechanical, electrical and fire protection systemsRESPONSIBILITIES:
- Development of design and construction documents, directing up to three team members
- Primary client contact (presentations, planning meetings, user group consultations, donor presentations)
- Consultant coordination lead (struct, mech, elect, lighting, code, hardware, heritage)
- Product research and specification development
- Construction administration lead (site and office) -
One Yonge Community Centre
Project Architect
CLIENT: Pinnacle (developer), City of Toronto (user)
Toronto, Ontario . TBC SF . Completion 2022
PROJECT DESCRIPTION:
Multi-use recreation centre, including gymnasium, pool and multi-purpose rooms, all located on the second storey of a condo development next to the Toronto Star building at Toronto's waterfront. The project was one of a number of pilot projects won by PW in which the City partnered with a developer to build recreation centres. I was involved in early DD and late CDs and construction, both times as project architect.RESPONSIBILITIES:
- Development of design and construction documents, directing up to two team members
- Consultant coordination lead (struct, mech, elect, lighting, code, hardware)
- Developer and client presentations and planning meetings
- Product research, specification development -
Amit Chakma Engineering Building
Intermediate Architect
CLIENT: Western University
London, Ontario . 100,000 SF . Completion 2018
PROJECT DESCRIPTION:
A four storey engineering building that expanded upon an existing collegial gothic-oriented building from the 1950s that exemplified much of the Western campus. Our design created a atrium between new and existing and re-interpreted the collegial gothic language using contempory materials of stone, copper ACM panels, fritted glass solar fins and electochromatic glazing. My role was to detail this envelope and perform related coordination. The project attained LEED platinum certification.RESPONSIBILITIES:
- Envelope detailing for construction
- Product research and specification development
- Consultant coordination (struct)
- Energy modelling coordination -
Daphne Cockwell Health Sciences Complex
Project Architect
CLIENT: Ryerson University
Toronto, Ontario . 270,000 SF . Completion Jan 2019
PROJECT DESCRIPTION:
A massive twenty-seven storey building consisting of an eight-storey academic podium beneath an eighteen-storey student residence tower, with three levels of underground parking and a basement fabrication lab. PW Toronto was responsbile for the podium and basement while PW Vancouver was responsible for the tower. The podium building was designed around a series of cascading atriums and feature stairs that worked their way up a green roof on the eight floor. Above this floated a 1.8m thick concrete transfer slab, upon which sat the tower above.
After some early DD stage work, returned in early CDs to take over the Project Architect role from a colleague. I was tasked with re-organizing the team, simplifying documentation, taking control of and restructuring the consultant coordination, reviewing check-sets, and issuing multiple tender packages under a CCDC 5B contract.RESPONSIBILITIES:
- Early stage public space planning, code review, envelope research, mech systems coordination
- Prepartion of construction documents, directing a team of up to seven support staff
- Coordination of podium-tower interface with Vancouver office
- Consultant coordination lead (struct, mech, elect, lighting, civil, code)
- Coordination of work with construction manager
- Product research and specification development -
Engineering 7
Project Architect
CLIENT: University of Waterloo
Waterloo, Ontario . 200,000 SF . Completion 2018
PROJECT DESCRIPTION:
An eight-storey expansion to the Engineering 5 building completed five years previously by PW, Engineering 7 duplicated the bar building form of Engineering 5 and created a soaring atrium between the two that has become the social heart of the faculty of engineering on campus. The atrium mediates between level changes between the two buildings and places a feature stair and large social and event space a the crux of the transition. Bridges connect the two buildings at every level at the north, mid-point and south of the atrium and vierendeel trusses create a sawtooth roof form the moderates the amount of light entering the building. Programmatically, the building contained speciality labs, lecture halls and a robotics lab and we showcased as a two-storey space adjacent to the atrium.
I was Project Architect from early in design development to end of tender, doing most of the space planning, team task planning and consultant coordination.RESPONSIBILITIES:
- Programme development with client and space planning
- Client and user group presentations
- Direction of a team of up to four production staff from DD to tender
- Consultant coordination lead (struct, mech, elect, lighting, civil, code, cost)
- Preparation and review of DD costing documents and review of estimate
- Preparation and review of CD costing, tender and IFC documents
- Product research and specification development -
Toronto Birth Centre
Job Captain
CLIENT: Seventh Generation Midwives
Toronto, Ontario . 12,000 SF . Completion Jan 2014
The first clinic of it's kind in Toronto, the Birth Centre is run entirely by midwives. The centre handles low-risk births and offers expectant mothers a welcoming small-scale environment that couples the comforts of a home-birth with the services of a healthcare facility. Our clients were adament that the design of the centre should reflect a view of birth as a natural process, supported by caring midwives, and not as a medical procedure. This led us to a re-conception of a birth suite, one that removed the bed from the centre of the plan and turned it into one of many active birthing tools that included a water birth tub, squat bars and hooks, and a toilet ensuite island. The overall planning of the centre placed multi-purpose communal spaces in central locations to recognize the importance of a community of family and staff for expectant mothers.
Our primary clients for the project were Seventh Generation Midwives, a midwife collective offering services primarly to indigenous women. The project is one of two prototype centres being funded and built by the Ontario Ministry of Health and Long-Term Care. Lessons taken from this project will be used by the MOHLTC to develop functional requirements for future birth centres to be built across the province.
A hyper fast-tracked CCDC 5B project with extremely demanding timelines, my role included client consultation, space planning, consultant coordination, management of the production of contract drawings, and in-office and on-site contract admininistration support.
My son was born at the centre three years after completion.
-
Kipling Acres Long-Term Care Home
Lead Designer, Job Captain
CLIENT: City of Toronto, Long-Term Care Homes and Services Division
Etobicoke, Toronto, Ontario . 180,000 SF . Completion March 2014
The new Kipling Acres replaces an on-site facility from the 1950s that was technically and functionally no longer able to uphold the model of care and community our clients desired. In designing the new home, we centralized shared community spaces into a "town centre," including a multi-purpose auditorium, adult day program, barber, worship centre and children's daycare. All of these spaces adjoin the main lobby, which serves as a multi-generational hub and connects the three floors of the building. Each 32-bed residential unit is planned around central living-dining spaces that provide light from three directions and subtley mingles circulation, rest and activity space.
RESPONSIBILITIES:
- client steering committee meetings and presentations
- wrote functional program in consultation with client
- site analysis and planning
- schematic design and space planning
- ran user group meetings and managed production of room data sheets
- code consultant coordination and analysis
- managed production of design development documents
- coordinated engineering systems consultants
- product and materials research
- coordinated cost consultant and reviewed reports
- managed production of construction documents in preparation for tender
- cross-checked schedules, exterior details, notation coordination with specifications
- reviewed specifications against drawings
- coordinated approvals with authorities (MOH, building department, SPA, MYCS)
- prepared addenda responses during tender period
- attended bid opening at city hall
- prepared, attended and issued pre-construction meeting agenda and minutes
- attended site meetings and issued site review reports
- provided office contract administration support (RFIs, SIs, PCs, COs, progress draws, shop drawings, logs) -
St. John's Rehab Hospital
Intern Architect
CLIENT: St. John's Rehab Hospital
North York, Toronto, Ontario . 63,000 SF . Completed 2011
Ambulatory care centre, hydrotherapy pool, new main entry and lobby, 32 bed inpatient unit, loading dock
RESPONSIBILITIES:
- schematic design and space planning
- site analysis and planning
- prepared design development drawings and presentation material
- attended and presented to client steering committee meetings
- ran user group meetings and room data sheet process
- functional program review and presented to client executive committee
- coordinated final approvals with authorities
- assisted in engineering consultant coordination
- code consultant coordination and analysis
- assisted in cost consultant report preparation and review
- product and materials research
- construction document preparation (plans, sections, details, schedules, specification review)
- assisted in contractor pre-qualification process
- assisted in issuance of addenda during tender period
- attended bid opening meeting and prepared comparative analysis of bids
- attended site review meeting
- provided CA support in response to site issues -
First Nations Technical Institute
Intern Architect
CLIENT: First Nations Technical Insitute
Tyendinega Mowhawk Territory (near Belleville, Ontario) . 80,000 SF . Master Plan, 2008
Master plan and business case for new technical college campus
RESPONSIBILITIES:
- historical and cultural research
- attended and presented to client steering committee meetings
- site analysis and consultant coordination
- code analysis
- wrote functional program
- master planning and schematic design drawings
- coordinated cost consultant and assisted in review of report -
Centre for Addiction and Mental Health
Intern Architect, PDC Compliance Review
CLIENT: Centre for Addiction and Mental Health
Toronto, Ontario . 560,000 SF . Phase 1B completed 2012
Outpatient mental health services; acute geriatric and youth inpatient units; LEED Silver
RESPONSIBILITIES:
- assisted in preparation of schematic design and sketch plan drawings
- assisted in coordination and preparation of site plan approval documents
- code consultant coordination and analysis
- attended user group coordination meetings; prepared minutes
- assisted in preparation of room data sheets
- prepared standard room templates for PSOS
- attended proponent presentation and reviewed submissions during open RFP stage
- participated in legal review of documents for financial close
- attended design development user group and material review meetings
- provided PDC review of construction documents progress submissions
- reviewed shop drawings submittals and provided PSOS interpretations in response
- attended misc site reviews -
Cherry Beach Sports Fields Toilets
Lead Designer, Project Manager
CLIENT: City of Toronto, Parks & Recreation / Waterfront Toronto
Toronto, Ontario . 1,000 SF . Completed Spring 2013
Public toilets building serving adjacent sports fields
RESPONSIBILITIES:
- project management (work plan, schedule, budget tracking, consultant fee proposals)
- attended and ran client planning meetings and user group meetings
- coordinated cost consultant and analyzed reports
- coordinated engineering consultants
- led preparation of design development drawings and renderings.
- coordinated approvals with authorities (building department, Toronto Water, Toronto Transportation Services, Development Engineering, Toronto Port Lands Authority, Toronto Terminal Railways)
- coordinated client's geo-technical, survey and soil remediation consultants
- coordinated and prepared building permit and tender documents
- coordinated specification consultant, reviewing specifications against tender drawings. -
West Park Healthcare Centre
Intern Architect
CLIENT: West Park Healthcare Centre
Toronto, Ontario . 1,350,000 SF . Completion 2018
Master plan, business case, urban design guidelines and development approvals
RESPONSIBILITIES:
- prepared and issued major revision to master plan document.
- assisted in preparation of business case to accompany master plan.
- managed production of urban design guidelines.
- coordinated submissions to relevant authorities (city planning, MOH)
- cost and engineering consultant coordination.
- conducted existing building condition assessment and wrote report.
- code analysis -
Ontario College of Pharmacists
Functional Program Writer
CLIENT: Ontario College of Pharmacists
Toronto, Ontario
Functional program for potential expansion and consolidation of College's services
RESPONSIBILITIES:
- met with client executive committee to discuss objectives of study.
- met with users in every department to understand and document current organizational structure.
- wrote functional program, prepared descriptive diagrams and wrote final report. -
Winner of 4th year outstanding design award
4th Year: Comprehensive Building Design Studio
Montréal, Québec
(Description coming)
-
Co-winner of 2nd year oustanding design award
2nd Year: Multi-Unit Housing Design Studio
Waterloo, Ontario
(Description coming)
-
5th Year Thesis: Touching the Blood of the Earth
5th Year Thesis: Touching the Blood of the Earth
(Description coming)
-
5th Year: Ritual Landscape Assemblage
5th Year: Ritual Landscape Assemblage (Group Project)
(Description coming)
-
5th Year: House as Thesis, Toronto Laneway House
5th Year: House as Thesis, Toronto Laneway House
(Description coming)
-
2nd Year: Sustainable Wood Pavilion
2nd Year: Sustainable Wood Pavilion (Group Project)
Waterloo, Ontario
(Description coming)
-
1st Year: Woodside Visitors Centre
1st Year: Woodside Visitors Centre
Kitchener, Ontario
(Description coming)
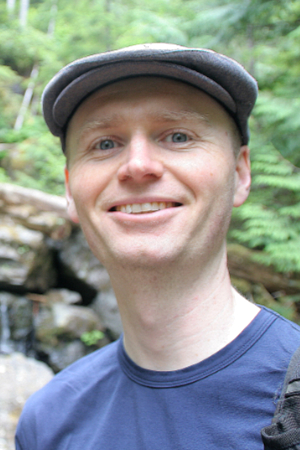
I am an senior architect, based in Toronto, Canada, currently an Associate at Montgomery Sisam Architects, a 100+ person firm specializing in long-term care, healthcare, supportive housing an post-secondary education. Prior to Montgomery Sisam, I worked in low-carbon residental design, higher education, community, and healthcare architecture, notably with award-winning firms Perkins&Will, LGA Architectural Partners, and Montgomery Sisam Architects. Recently, I was Project Architect for the revitalization of Ron Thom's Bata Library at Trent University, the Daphne Cockwell Health Sciences Complex at Ryerson University, and Engineering 7 at the University of Waterloo. With LGA AP I was a designer, job captain and construction administrator of the Toronto Birth Centre.
I am licensed with the Ontario Association of Architects (OAA, 2012), a Certified Passive House Designer (CPHD, 2017), Member of the RAIC (MRAIC, 2021) and LEED Associated Professional (LEED AP, 2008). I have extensive experience in functional programming, user group consultations, space planning, design development, approvals, client and consultant coordination, construction documentation, detailing and construction administration. I'm conscientious, organized, and able to carry a design's intent from start to completion. I believe that architects have a privileged view into the lives of our clients and that careful listening and responsiveness lead to creative solutions to complex needs.
Outside of work, I am a tenor, yogi, oil painter, tennis player, forager and dad.
WORK EXPERIENCE
MONTGOMERY SISAM ARCHITECTSToronto, Ontario
Senior Architect, Associate
Feb 2023 to Present
montgomerysisam.com
THE ARCHITECT BUILDERS COLLABORATIVEToronto, Ontario
Senior Designer/Project Architect
July 2021 to Feb 2023
tabc.ca
Highview Drive and Sabrina Park Affordable Housing, Huntsville, Ontario
Private residences
PERKINS&WILLToronto, Ontario
Project Architect
May 2014 to July 2021
perkinswill.com
LGA ARCHITECTURAL PARTNERSToronto, Ontario
Architect
Feb 2013 to Apr 2014
lga-ap.com
KUBANEK ARCHITECTEMontréal, Québec
Architect
Oct 2012 to Jan 2013
eraarch.ca
Private residences
MONTGOMERY SISAM ARCHITECTSToronto, Ontario
Intern Architect, Associate
Feb 2005 to Feb 2012
montgomerysisam.com
Bloorview Kids Rehab
Markham Stouffville Hospital / Toronto Grace Hospital
St. Joseph's Care Group, Thunder Bay
Holy Cross and Holy Name Catholic Schools
ECD ENERGY AND ENVIRONMENT CANADAToronto, Ontario
Building Performance Assessor
Sep 2004 to Jan 2005
greenglobes.com
URBAN STRATEGIESToronto, Ontario
Student Intern
Sep to Dec 2003
urbanstrategies.com
Silvertown Quays Master Plan, London, UK
MONTGOMERY SISAM ARCHITECTSToronto, Ontario
Student Intern
Jan to Apr 2003
montgomerysisam.com
True Davidson Acres Long-Term Care Home
JOE LOBKO ARCHITECTToronto, Ontario
Student Intern
Jan to Aug 2002
lobkoarchitect.ca
L'Arche Toronto
Private residences
DONALD INSALL ASSOCIATESLondon, UK
Student Intern
Jul to Nov 2001
donaldinsallassociates.co.uk
Private residence
E.R.A. ARCHITECTSToronto, Ontario
Student Intern
May to Aug 2000, Jan to Jun 2001
era.on.ca
The Carlu and Eatons Auditorium
Mnjikaning Fish Weirs
Claridge Apartments Penthouse
St.Lawrence Market Lofts
Canadian Film Centre
ALTIUS DESIGN STUDIOToronto, Ontario
Student Intern
May to Aug 2000, Jan to Jun 2001
altius.net
Private residences
QUALIFICATIONS AND EDUCATION
Certified Passive House Designer, since 2017
OAA Licensed Architect, since 2012
LEED AP, since 2008
B.Arch., University of Waterloo, 2004
B.E.S., University of Waterloo, 2001
ADDITIONAL PROJECTS
Richmond Hill High School, 2007
Winner of grade 13 art department award
English (native proficiency)
French (limited working proficiency)
VOLUNTEER WORK
Centre for Addiction and Mental Health (CAMH)
Art Class Instructor on Inpatient Unit
Apr 2009 to May 2010
camh.ca
COMPUTER SKILLS
Recent working experience and familiarity will the following:
Autodesk Revit
Autodesk BIM360
Autodesk Revizto
Autodesk AutoCAD
Graphisoft ArchiCAD
Bluebeam Revu
Adobe Acrobat
Adobe Photoshop
Adobe llustrator
Adobe InDesign
Google Sketchup
Statslog
Rform
Deltek Vision
Liquid Planner
Microsoft Office
